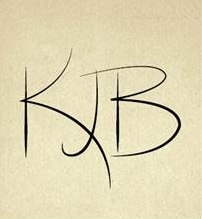44th & Zenith
Kitchen and Bath Remodel
Before Construction
Project Notes:
Existing spaces updated - wall removed between kitchen and dining. Original base cabinetry reused and re-painted (new cabinet hardware also added). Upper cabinetry replaced with floating shelves. Beautiful, upgraded appliance package, lighting and plumbing fixtures added for a pristine finish. New wood floors, millwork and stairway system crafted to match the era of the home.
Original clawfoot tub and plumbing fixtures used in the upper bath. New tile, wainscot, and custom, mid century oak vanity/light fixture added to merge traditional and mid century design.
Original clawfoot tub and plumbing fixtures used in the upper bath. New tile, wainscot, and custom, mid century oak vanity/light fixture added to merge traditional and mid century design.

