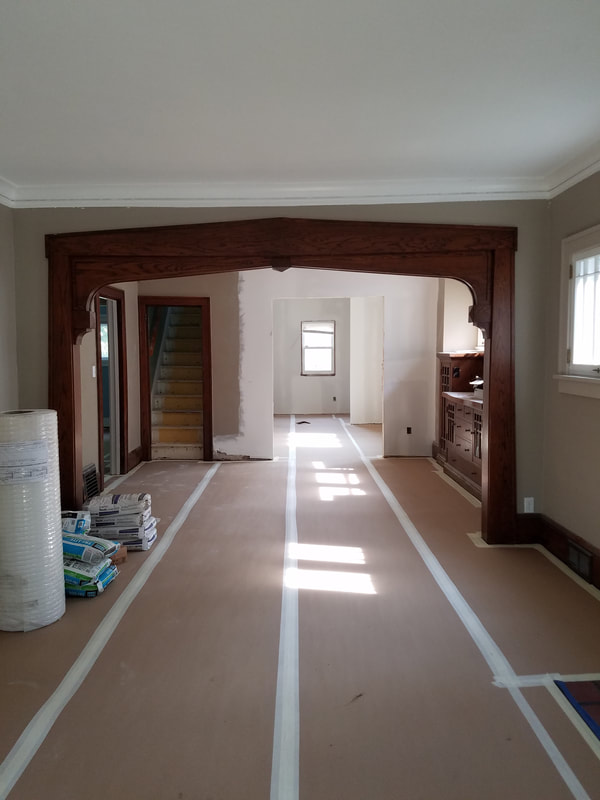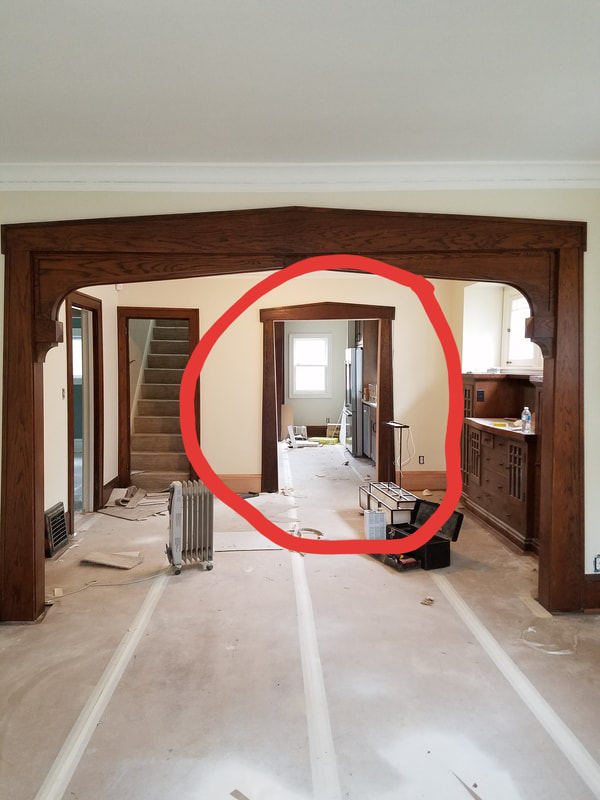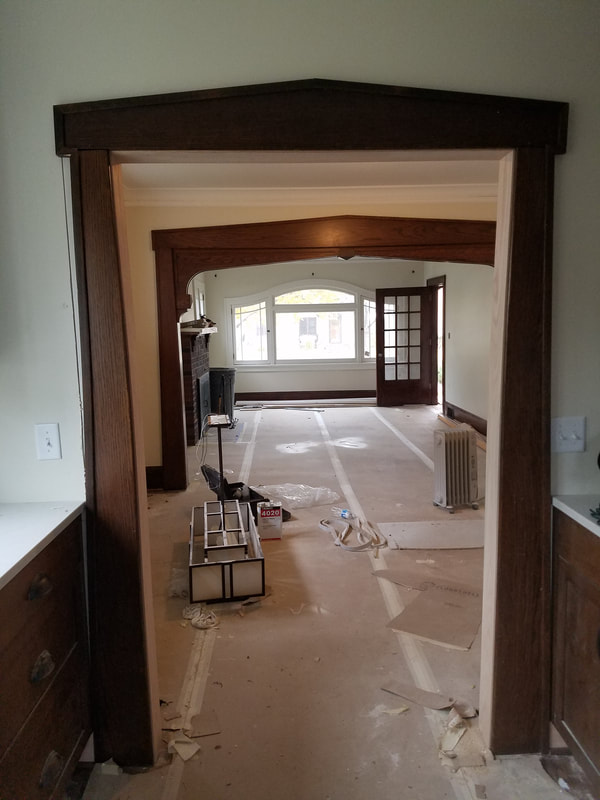48th & Elliot
Kitchen Remodel with Updates Throughout
Construction: Before and After Completion of New Carpentry
Project Notes:
This house was so much fun - we designed the kitchen cabinets to match the original dining room hutch in color and style. We rehabbed the entire kitchen with new layout, eat in kitchen/study nook, floor to ceiling pantry, new appliances, and new lighting fixtures. It also just so happened that we were remodeling another home from the same era at the same time, and we reused the beautiful, antique archway from the other home for the new, widened opening from the dining room to the kitchen in this project (see circled doorway above in "before" photos for newly installed arch). It was the same color, same style, and same size - it was meant to be.
We also refinished all of the existing hardwood on the main floor, repainted all rooms/coving/doors, revamped the main floor bath, and added a bathroom in the spacious half story. By the end of the project, we had touched almost every surface in the main and upper levels with new paint, flooring, carpet, trim, and fixtures.
We also refinished all of the existing hardwood on the main floor, repainted all rooms/coving/doors, revamped the main floor bath, and added a bathroom in the spacious half story. By the end of the project, we had touched almost every surface in the main and upper levels with new paint, flooring, carpet, trim, and fixtures.




