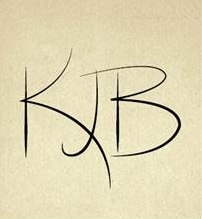51st & Morgan
Update of Existing Upper Level
Project Notes:
For this project, we updated existing interior spaces:
-Fresh paint and brand new wood floors in the hallway.
-New cosmetic updates in the existing bath space; new fixtures, tile, tub, accessories and sliding barn door. Wainscot was designed from a picture found on houzz.com, and crafted in collaboration with ABC millwork and Custom Trimwork.
-Bedroom updating included new knotty alder-wrapped box beams, new light fixtures, paint, wallpaper, solar-operated skylights and re-finished wood floors (existing) with new stain color.
-All upper level knee walls filled with brand new foam insulation for better heating and cooling efficiency
-Fresh paint and brand new wood floors in the hallway.
-New cosmetic updates in the existing bath space; new fixtures, tile, tub, accessories and sliding barn door. Wainscot was designed from a picture found on houzz.com, and crafted in collaboration with ABC millwork and Custom Trimwork.
-Bedroom updating included new knotty alder-wrapped box beams, new light fixtures, paint, wallpaper, solar-operated skylights and re-finished wood floors (existing) with new stain color.
-All upper level knee walls filled with brand new foam insulation for better heating and cooling efficiency

